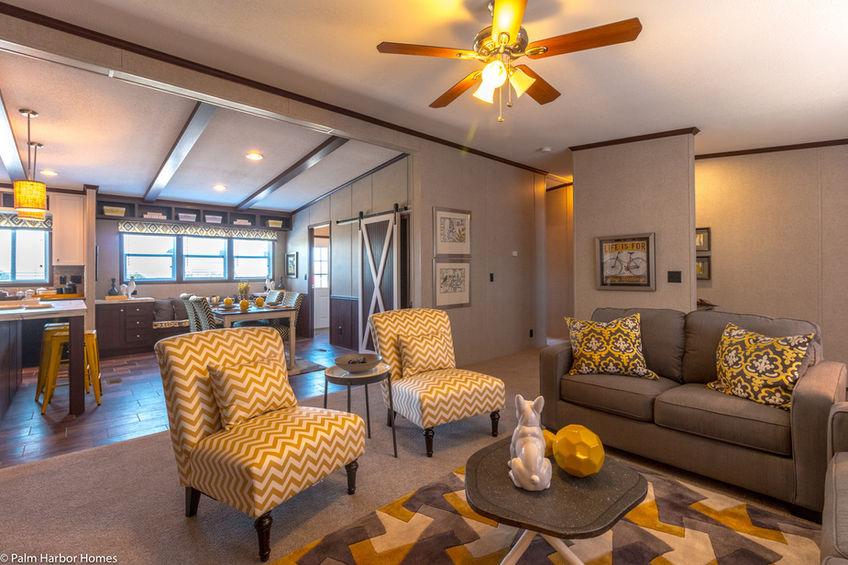top of page
Specs
3
2
1560
Bedrooms
Bathrooms
Square Feet
30x52
Dimensions
Features
Affordable skillfully designed floor plan eliminating wasted hallway space with large master bedroom and glamorous ensuite privately located away from king size guest bedrooms and second bath at opposite end of home, with spacious living room and beautiful kitchen/dining room located at center of floor plan.
bottom of page


















