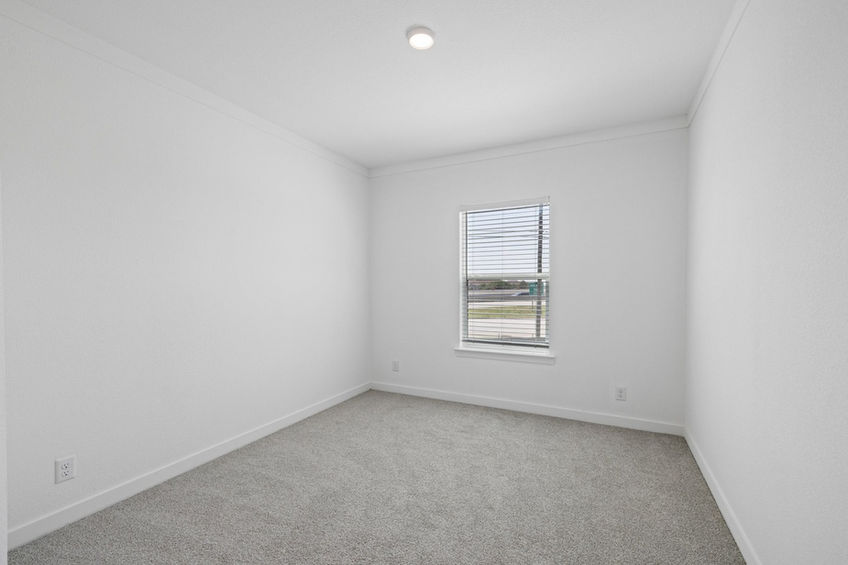top of page
Specs
4
2
2232
Bedrooms
Bathrooms
Square Feet
32x72
Dimensions
Features
Summary
The Luxe Haven 32724A blends luxurious finishes with practical layout. Ideal for families needing room and style, it delivers chef-level kitchen amenities, spa-like bathroom upgrades, and custom features like a gaming room with smart lighting. Underscored by energy-efficient building and solid construction, it offers both comfort and durability in a modern manufactured-home package.
🏠 Overview
Type: Double-wide manufactured home
Size: Approximately 2,232 sq ft
Layout: 4 bedrooms, 2 bathrooms
Key Features
Interior Design & Layout
Open-concept living: Spacious living room seamlessly connects to the kitchen and dining area—great for entertaining
Chef-worthy kitchen:
Generous countertop space with quartz surfaces on the kitchen and island
Large pantry including space for a freezer
Upgraded appliances: microwave over-range, side-by-side fridge, dishwasher, glass-top range
Luxurious Touches
Bathrooms:
In the master: serene “serenity shower” with 8-ft height and full tile—rare for manufactured homes
Both baths include ceramic tile, bronze-finish/hardware, and crescent-edge countertops
Lighting & Trim: LED disc lights throughout; pendant lights over the island; large dining room windows enhance natural light
Ceiling accents: Coffered ceilings in living and kitchen; upper wainscot and trim enhance elegance
Bedrooms & Storage
All four bedrooms have walk‑in closets; master suite is spacious and serene with its private bath
Kitchens and bedrooms feature DuraBuilt cabinetry with adjustable shelving, overhead cubbies, and elegant flat-panel doors
Extra Functional Spaces
Gaming or flex room: Designed with LED voice-activated lighting—ideal for tech, games, or a home office
Family room features: Linear fireplaces (living room and master), making cozy focal points
Construction & Comfort
Energy-efficient envelope:
R‑21 roof, R‑11 walls and floor insulation
Low‑E tinted thermal-pane windows
Durable exterior:
Smart panel siding, 25-year shingles, dormer and shutter accents
cavcohomes.com
Structural quality:
2×4 framed walls, ridge beam support, OSB reinforced marriage line, flat 8.5-ft ceilings
bottom of page


























